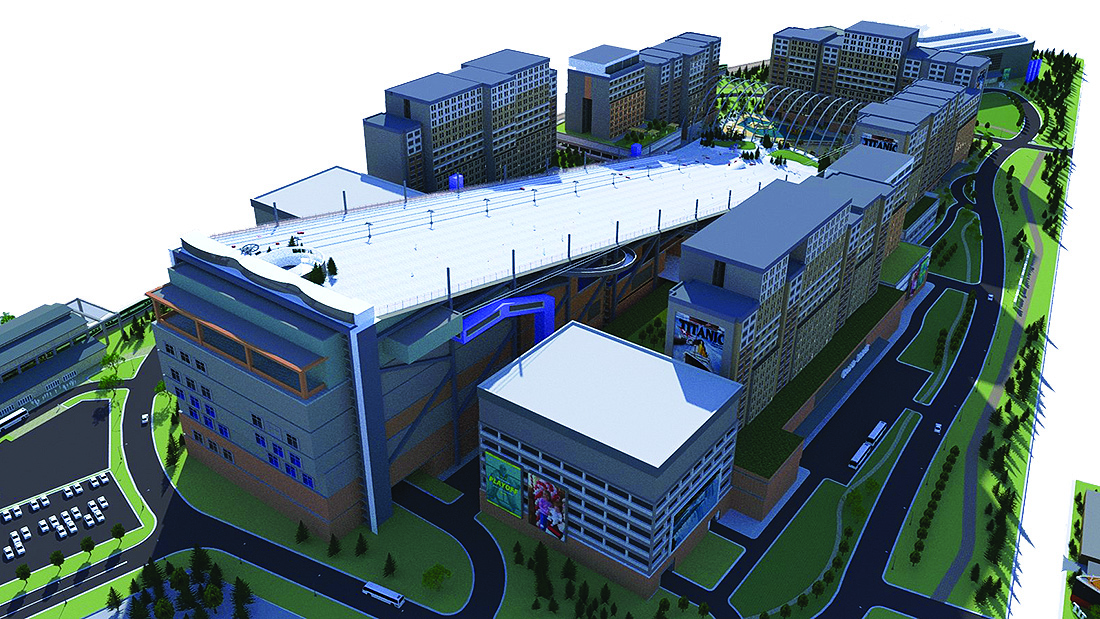Our work as mixed-use development consultants and designers includes overall mixed-use and multi-use facilities, as well as particular components of such developments. We are well aware of the unique issues and opportunities that come when the project format is also highly vertical. The term, “mixed-use” generally refers to projects that integrate different land uses (building types) such as retail stores, restaurants, residences, civic buildings, hotels and offices, and parks within a defined area – typically a single land parcel.
Mixed-use developments have potentially unique advantages for the end-users that occupy the facility, starting with the expectation of a more varied and satisfying on-site experience. There is a placemaking aspect to the best of mixed-use design.
That being said, mixed-use may bring uniquely complicated traffic, shared vs. dedicated parking (for some uses), and activity periods that change with daypart, and weekpart. For the developer, financing can be more complex as mixed-use projects are more integrated – and lenders can find it difficult to underwrite for risk and loan packaging. As mixed-use developments consultants, the details are so very much important.

Mixed-use organization is about the opportunity to orchestrate multiple land uses for a more satisfying urban experience for residents, employees, tenants, visitors, and the like.

