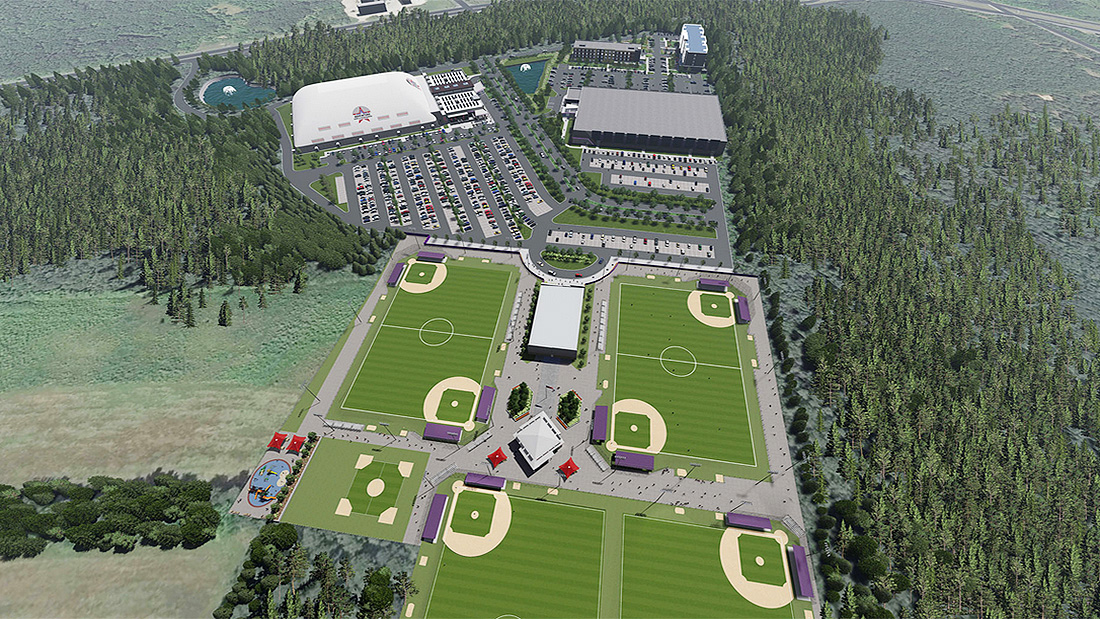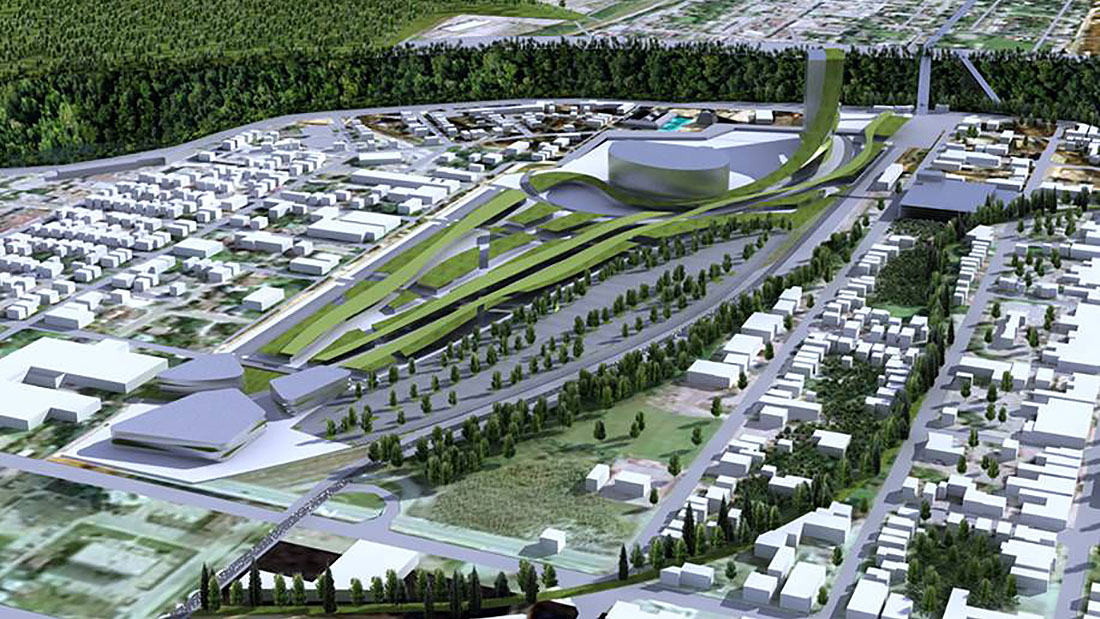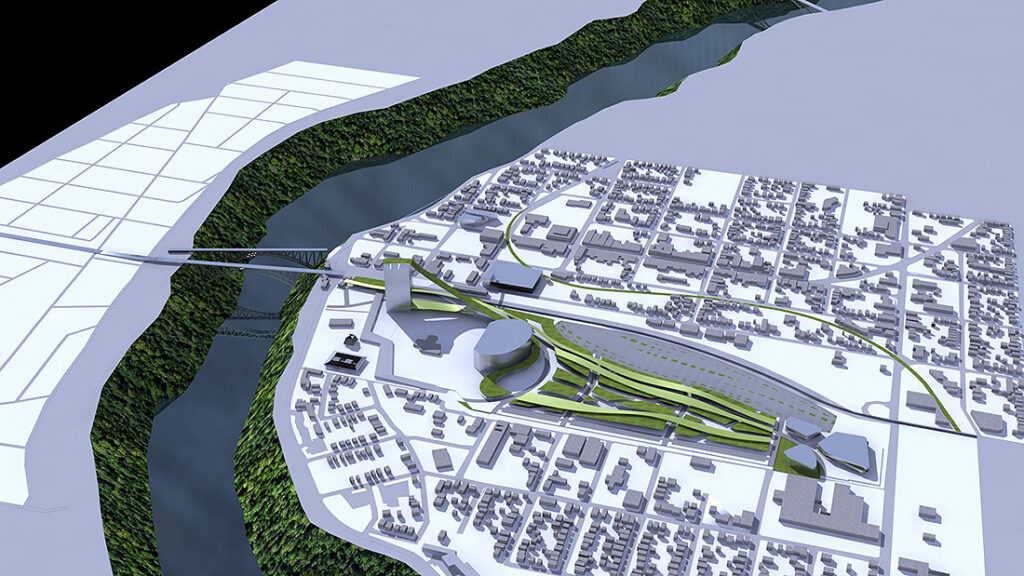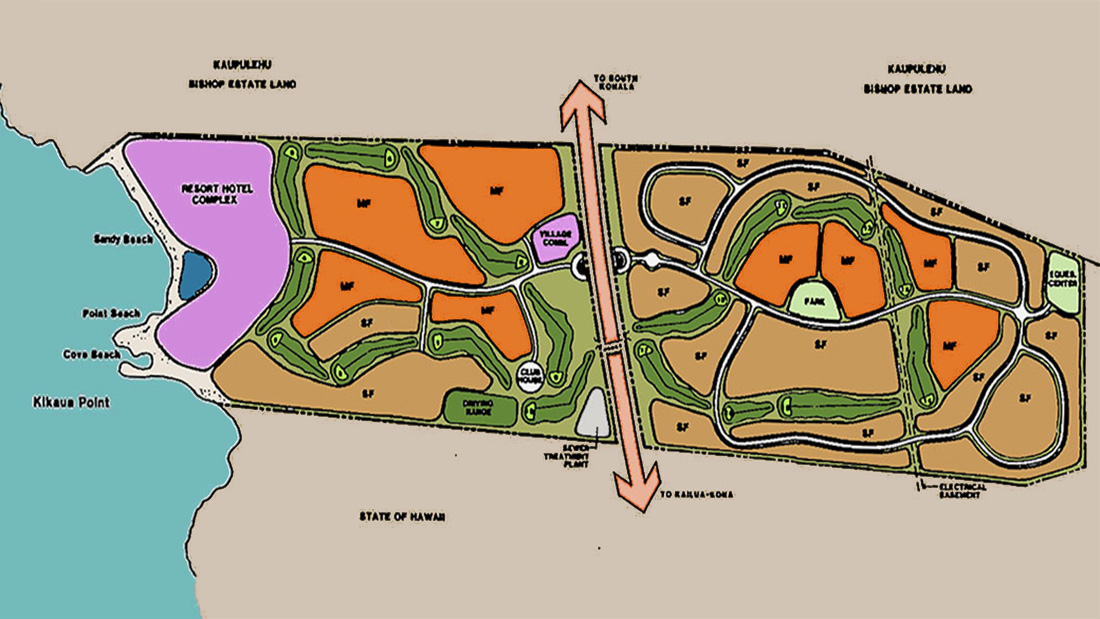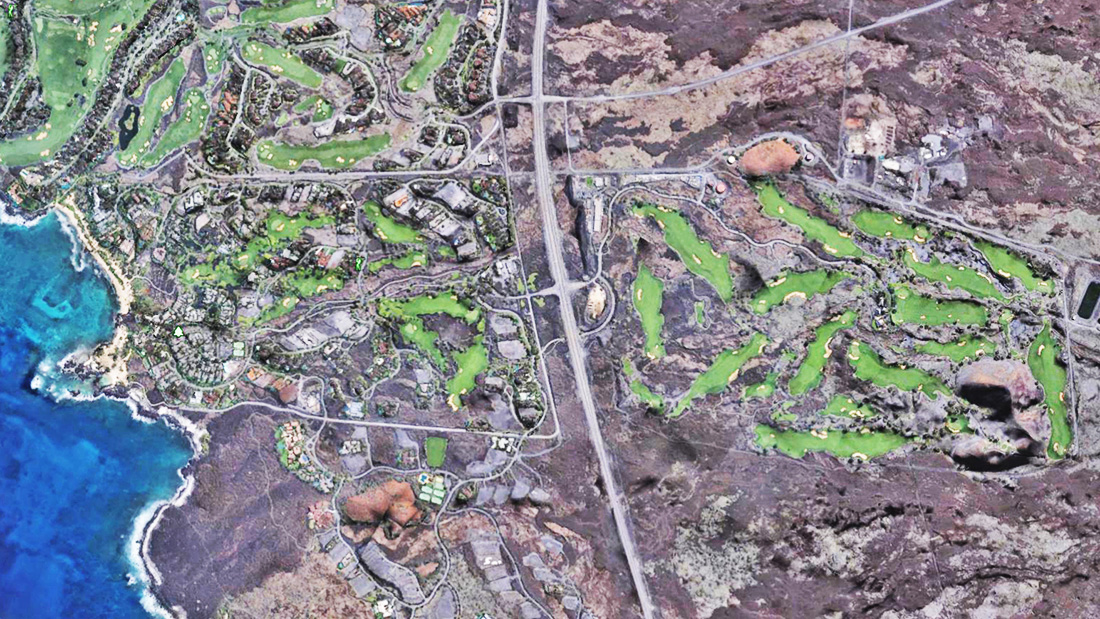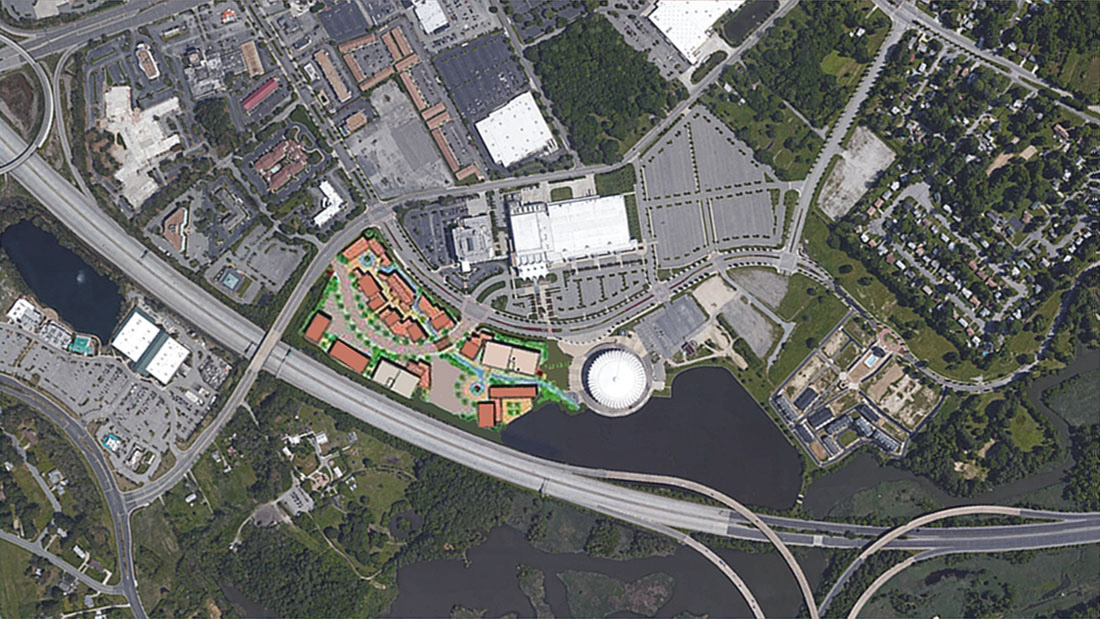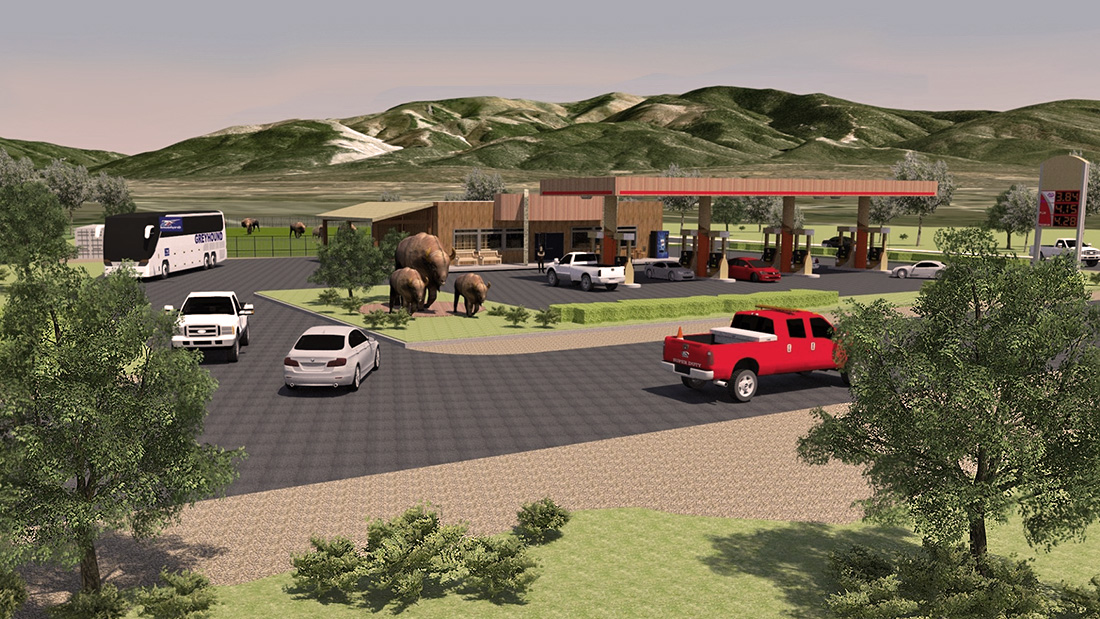Youth-Sports and Entertainment Complex New Jersey
GLOBAL PLAYERS BRIEF | Jackson Township, New Jersey
Adventure Sports & Entertainment, LLC is underway with an 87-acre “youth sports” and entertainment facility to be located in Jackson Township, New Jersey. The facility will be situated adjacent to Six Flags Great Adventure. The indoor/outdoor facility features an 89-FT high, 117,000 SF “sports bubble” connected to a 45,000 SF recreational facility, which will an array of venues:
- Four multi-use indoor turf fields
- Five full-sized convertible basketball/volleyball courts
- A flexible multi-use outdoor turf field,
- Rock climbing wall and ropes courses
- A sports bar/ food concession areas,
- Laser tag experience and full arcade area
- Speed/agility recovery areas and retail space
- Party rooms
The sports venue will be part of the Jackson Crossing complex, itself a development of Cardinale Enterprises (Jackson Township). The design team for the facility is Melillo + Bauer Associates, Inc. and Studio 200 Architecture, LLC.
SOURCE: Business Wire


